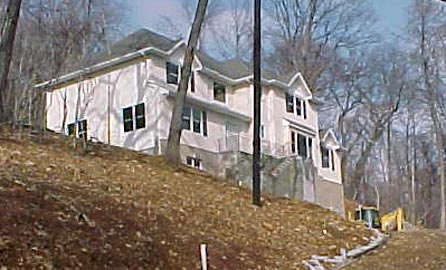Watchung, NJ
A.I. Rifaat designed and built this 3800 sf home on a steep site by utilizing decorative masonry retaining walls and 12 foot high concrete foudation walls. The exterior is clad in brick, synthetic plaster and vinyl siding.

Copyright © 2013-2014 A.I. Rifaat


