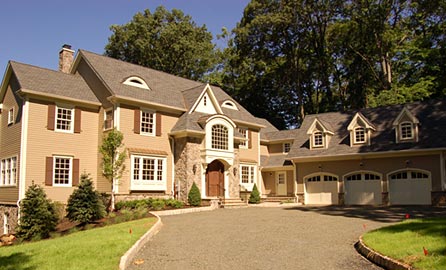Watchung, NJ
Stonebridge Development LLC designed and built this 5800 sf home on a sloping site, nestling the building into the hillside to create a motor court and maximize daylight into living spaces. The exterior is clad in cement clapbourd siding and stone and the roof is accented with standing seam copper topped dormers and copper valleys. The basement has nine foot ceilings, windows, door to the exterior with 2300 sf of finishable space including plumbing for a future bathroom.

Copyright © 2015-2016 Stonebridge Development LLC


