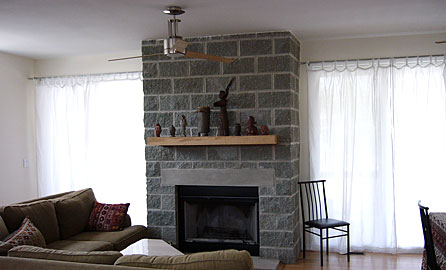Highlands, NJ
A.I. Rifaat designed and built this 2200 SF home for clients who wanted a unique design. The exterior is clad in galvanized metal, decorative concrete masonry and has glass block openings. It is designed to meet FEMA flood zone construction guidelines.

Copyright © 2013-2014 A.I. Rifaat


