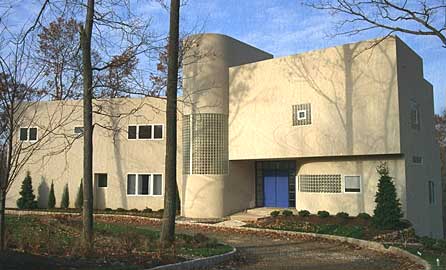Watchung, NJ
The owner provided schematic design drawings that A.I. Rifaat used to produce construction drawings and then build this 6000 square foot home. A steel structure and glass block were successfully integrated with traditional wood frame construction in this unusual and challenging project.

Copyright © 2013-2014 A.I. Rifaat


