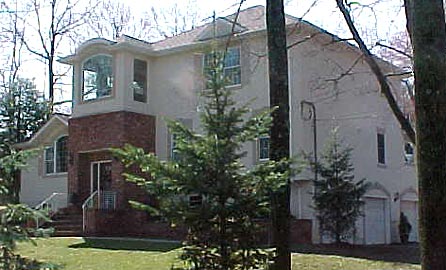Warren, NJ
A.I Rifaat designed this 1000 square foot addition and facade renovation. A master bedroom suite was added on the second floor and a family room, study, entry foyer and garage bay were added on the first floor.

Copyright © 2013-2014 A.I. Rifaat


